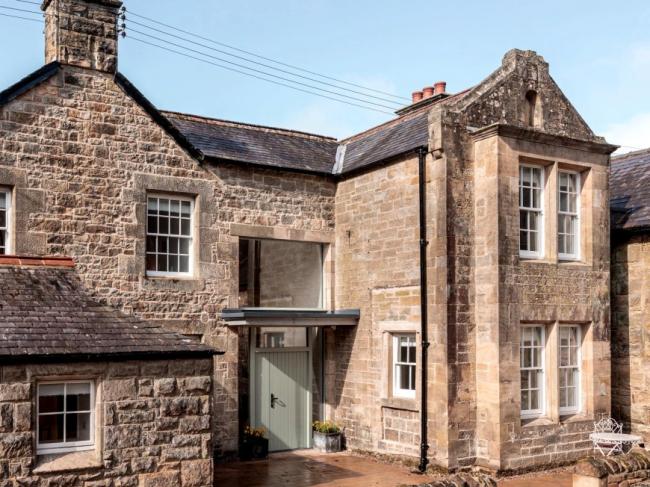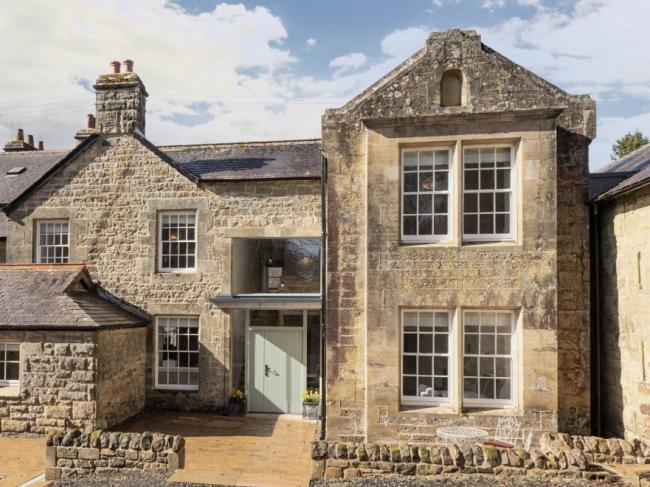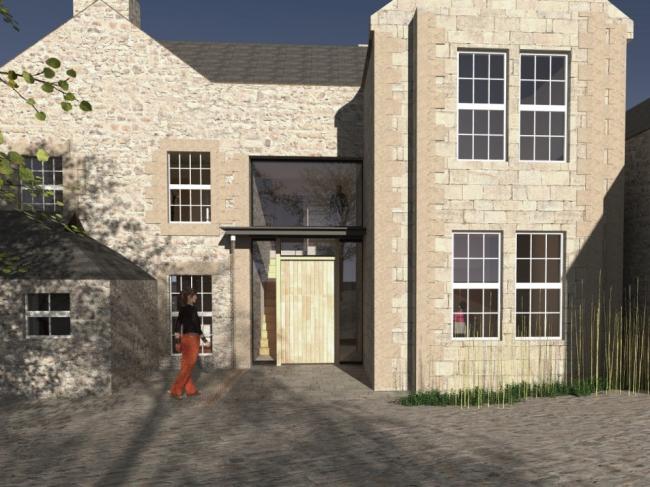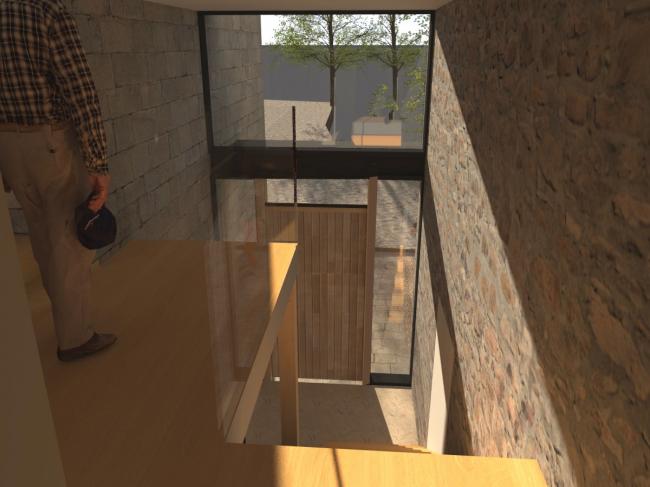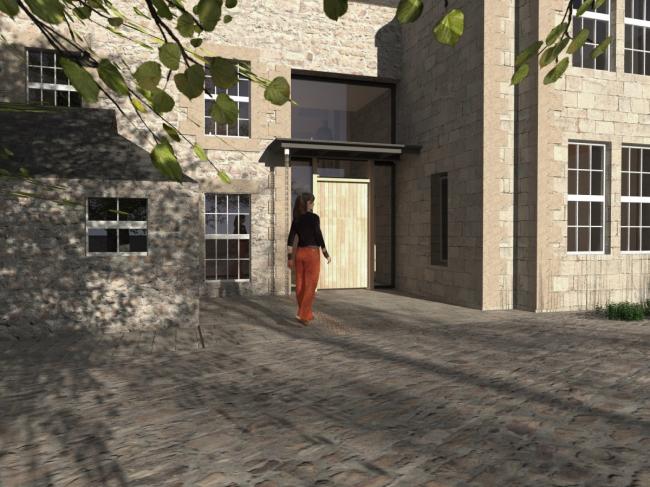Eco-refurb of listed building
link to letting agent: Hollin House – Woodenstar Cottages
Brief
The Clients’ Brief
To provide the residential accommodation facilities to allow the organisation to develop the rest of complex for the Arts, and build on its already successful programme. The improvement of the residential units is really the most urgent works to undertake. Successful renovation of these will provide an income stream and allow the rest of the works to follow on later. These works would be part of a cohesive family of details and materials which could be repeated around the northern side of the complex . Currently Units 3 and 4 are vacant and semi derelict, the proposal would rationalise and renovate them to bring them back into use. This would involve some careful alterations to the current building and some sympathetic contemporary interventions. The clients brief required 5 bedroom accommodation that could be either let for courses, but also the house must have the potential to be let long term if these ventures do not prove successful
Design
The evolution of this wing of the house from the original farmhouse – to the servants quarters of a bigger baronial manor house – to the addition of the cottage in the early 20th century – to the
conversion of the wing to units 3 and 4 in the 1950’s and 60’s created a warren of corridors, tight awkward staircases and dark rooms with poor proportions. Internally the proposals will rationalise the layout, clear out unsympathetic additions and try to reduce the circulation and restore the proportions of the rooms.
The main internal alterations:
1. redesign the two staircases, place a main formal staircase at the centre of the house and a back stair which leads from the Gunroom entrance that can also potentially provide access to the Main part of the Manor house when more accommodation for courses is required.
2. Remove the walls and partitions added in the 1950’s and 60’s to open up the dark rooms both downstairs and upstairs and reinstate the proportions of the rooms.
3. Build in the ground floor of the lightwell to help resolve damp issues that are problematic in this area
4. Once walls are dried out and the source of the dampness is removed then thermally upgrade the building with internal insulation (breathable Diathonite lime/cork based insulated render) to the walls and loft insulation in the roof.
