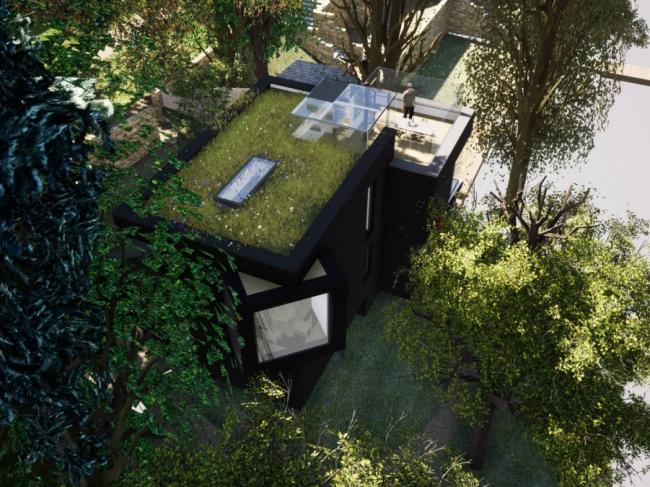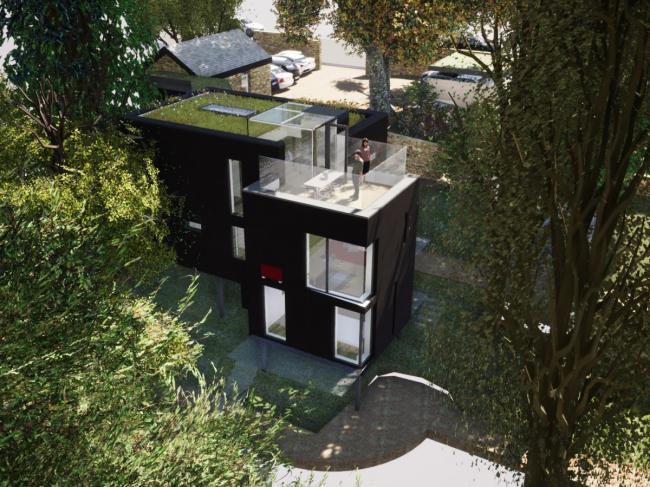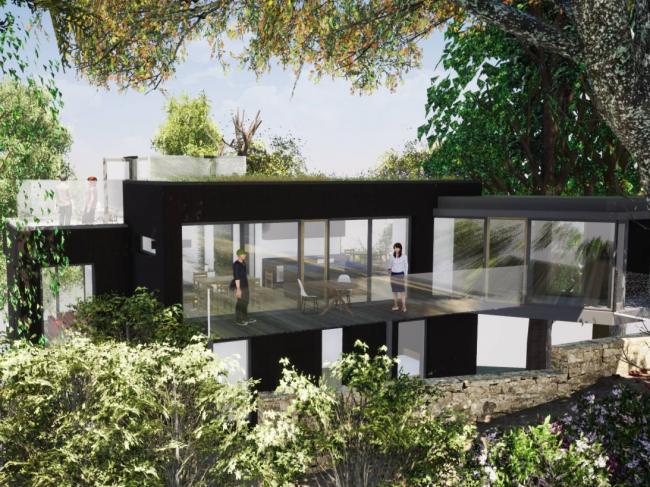House Amongst Trees
Brief
The client asked for the design to be an outstanding piece of architecture which could be carefully sited between existing trees on a sloping site and have minimal impact on the setting of the existing house. The house would be highly energy efficient and employ materials local to the area. The design would look to use these in a contemporary way. The design would offer an integrated approach to low energy living which would touch the ground lightly
Design
The design, sits comfortably on the site and is understated but cutting edge and low impact within the conservation area. It works with the contours of the site and approaches sustainability of the scheme in an innovative way, building on our proven pedigree of delivering such buildings.
Details
The aim of the design is consider the nearby houses and garden and contribute with a high quality subtle contemporary building. The existing landscape, trees and topography and the relationship to the existing house are the starting point for the design The proposal aims to work with the topography of the site to:
● touch the ground lightly
● create a building that enhances the setting and has a comfortably relationship with the neighbouring properties and has minimal impact on them
● Integrate seamlessly with the existing landscaping and site levels and the the existing garage.
● enhance the site through planting of native species, increase biodiversity through a biodiverse roofscape
The proposal is for a 3-4 bedroom family house. The solution is simple: the shape follows the contours of the site by splitting the building into two blocks to fit around root protection areas and slipping them vertically to take up the change in level across the site. The stair and lift are accommodated in the overlap between the two blocks. The new part of the house is linked to the existing garage via a glazed bridge. The existing two storey garage would be converted to provide a bedroom and study space with a visual connection to the street. The modular nature of the proposal allows it to sit comfortably on the site and avoid impacts on surrounding trees The upper block appears as a single storey building when glimpsed through the gateway from the road. The way the building steps down the site helps to reduce the impact of the building from the road. The proposal would be obscured from view from neighbouring properties resulting in minimal loss of amenity to neighbouring properties. The surrounding trees also help to bed the house into the site and avoid overlooking. The inclusion of the provision of a lift enables levels of the building to access all levels


