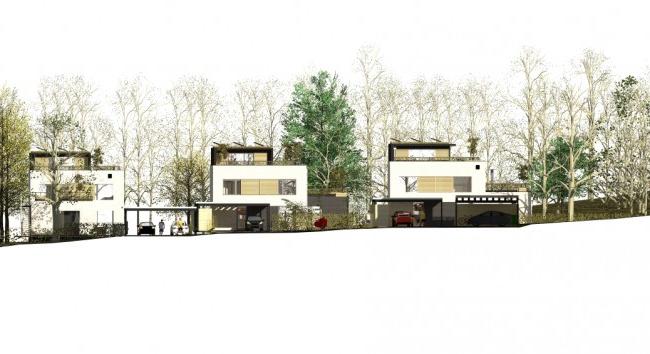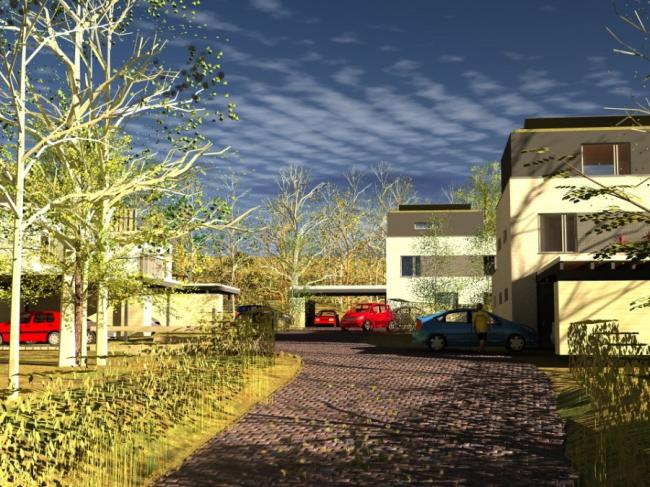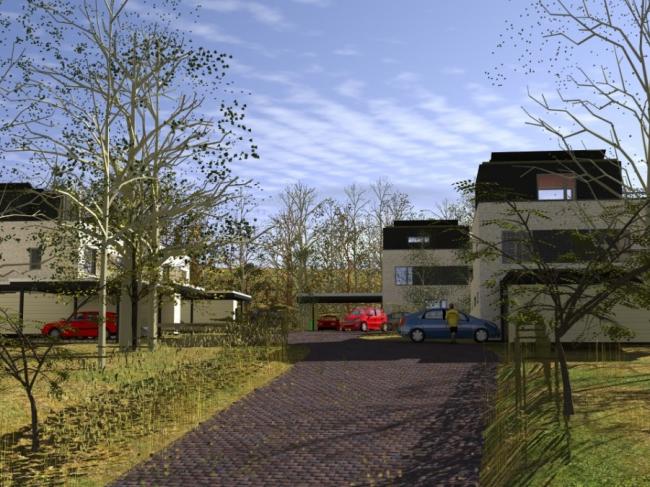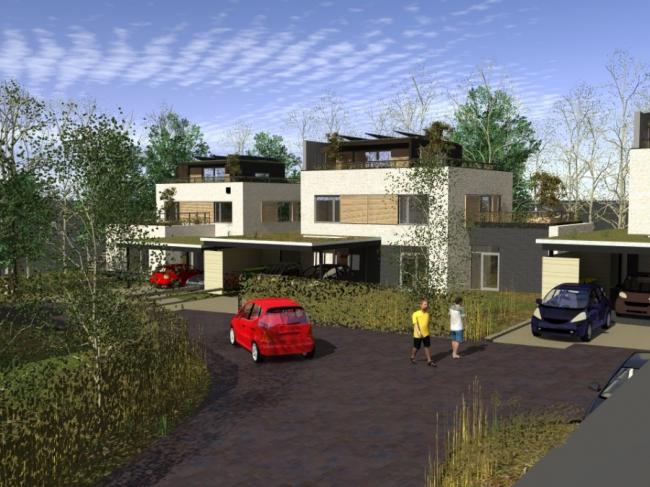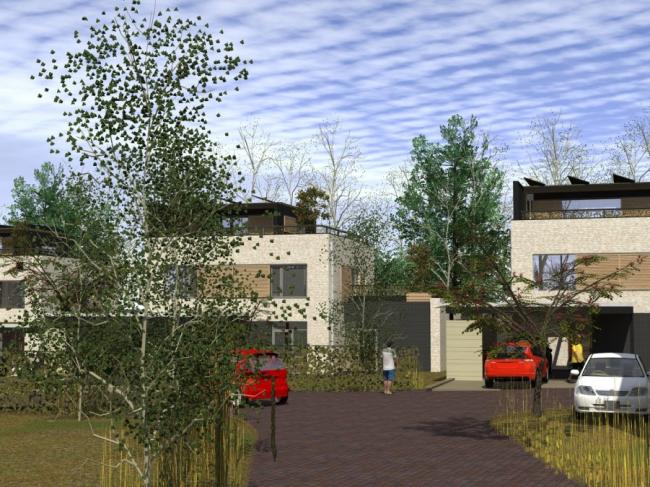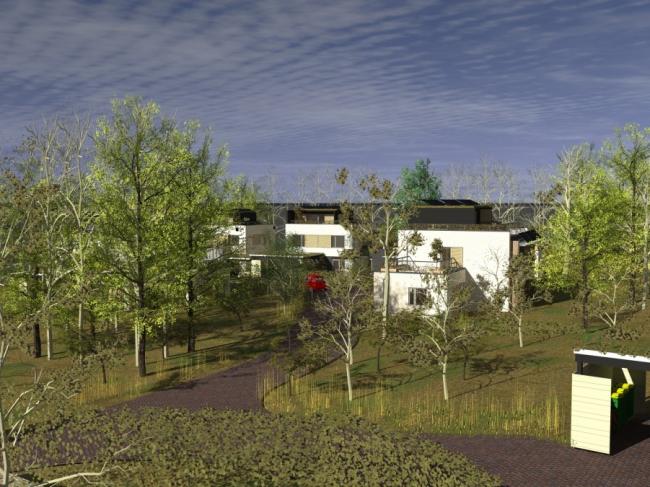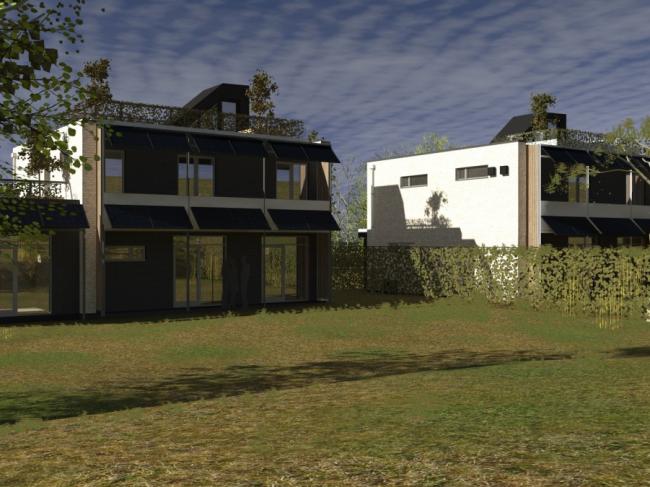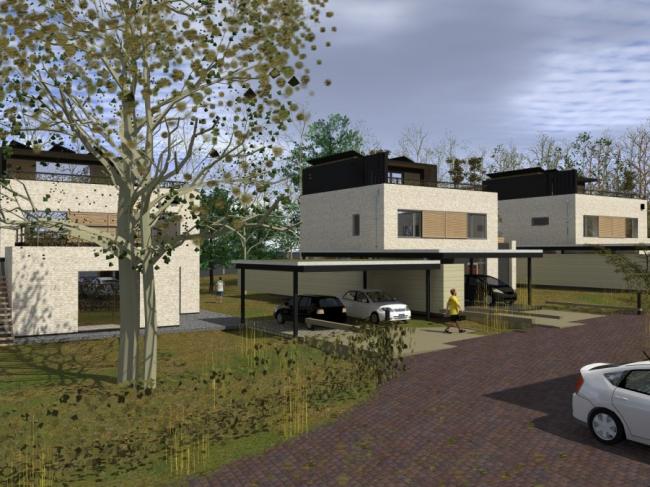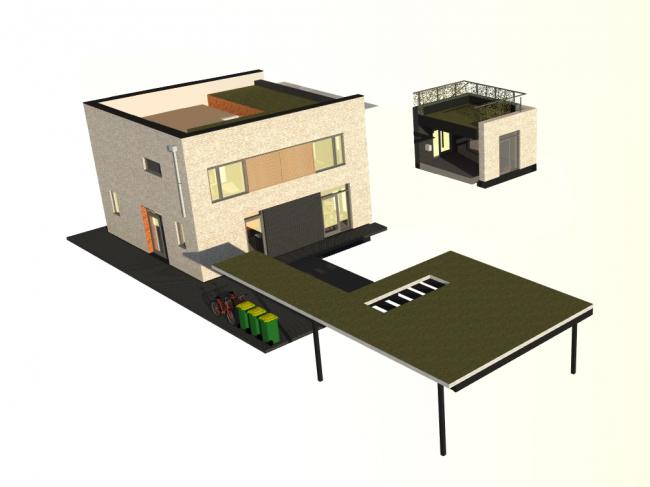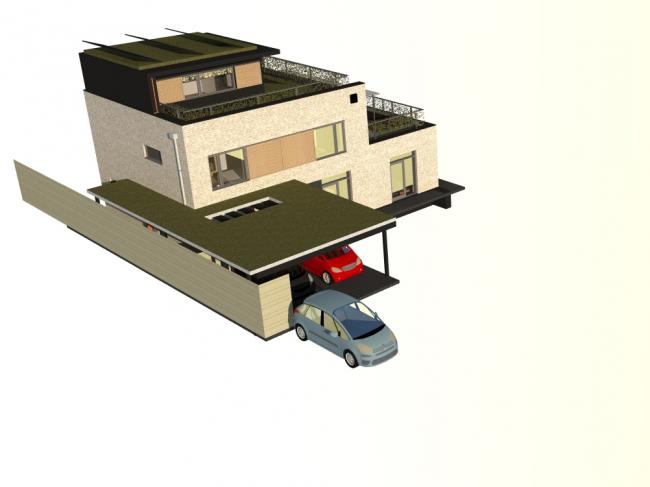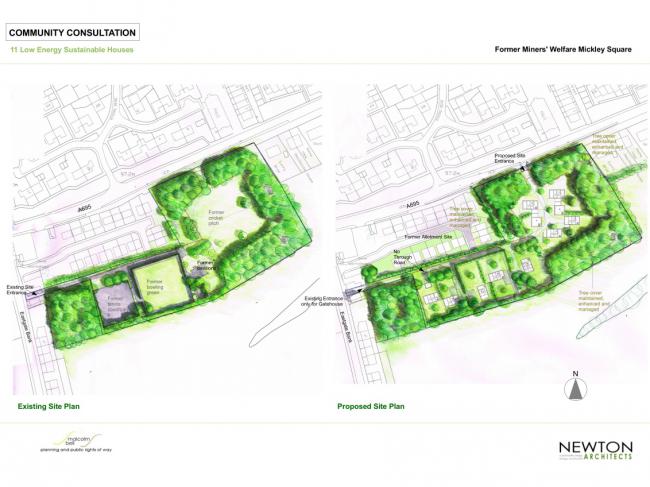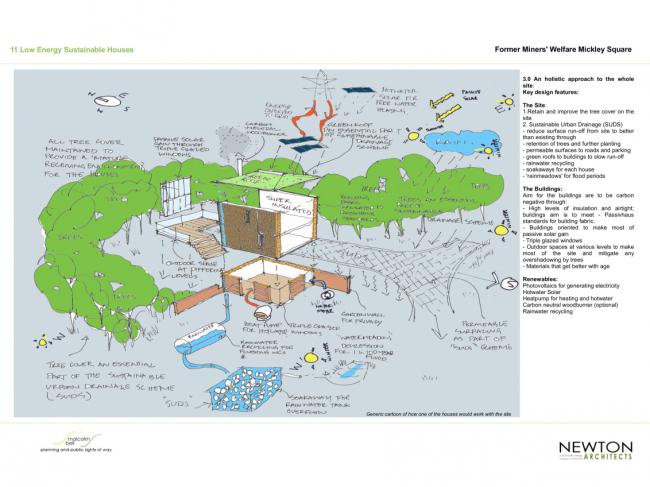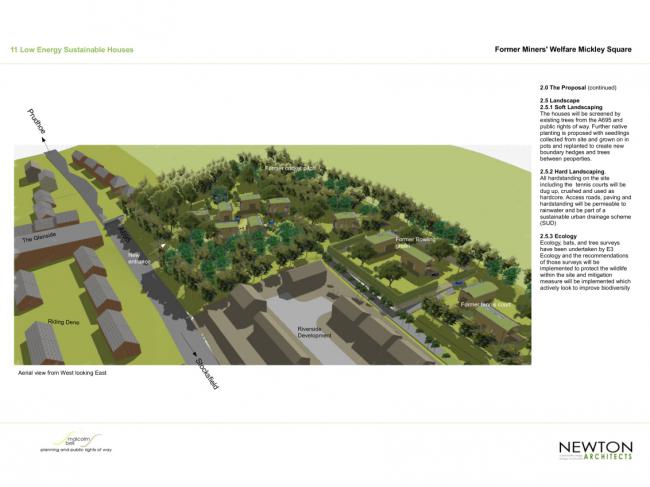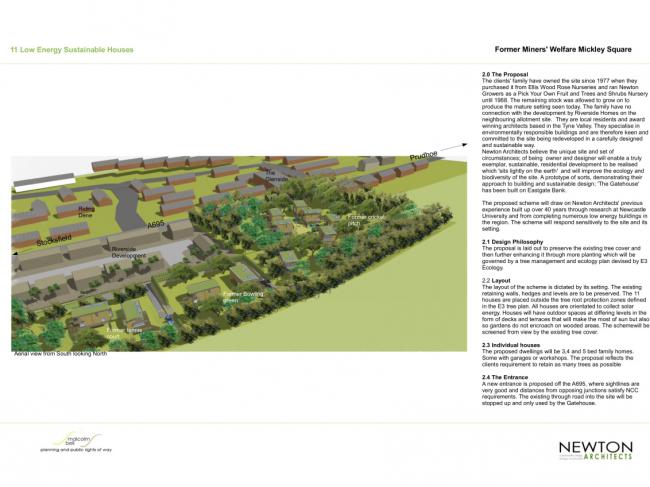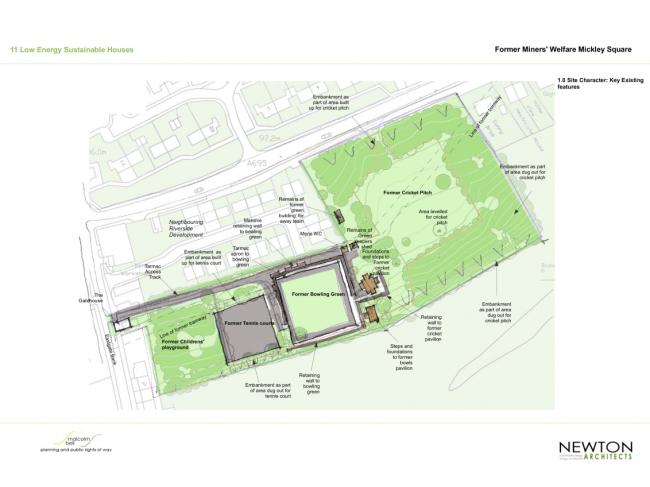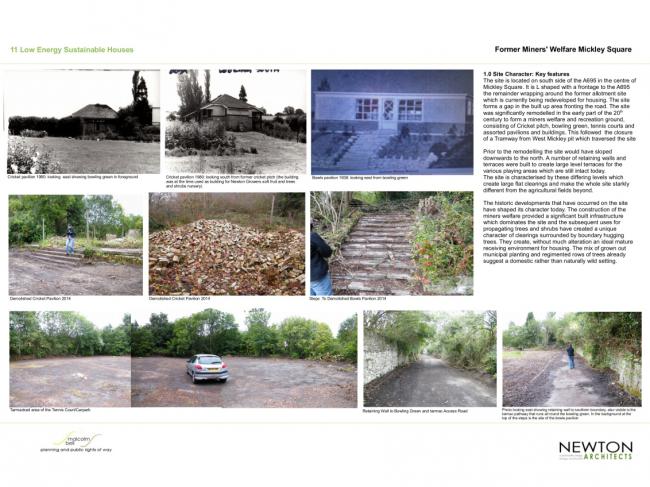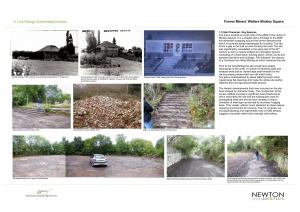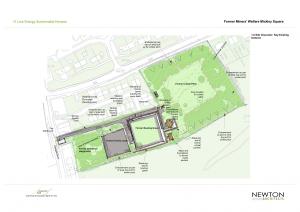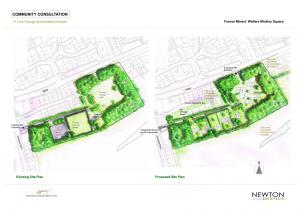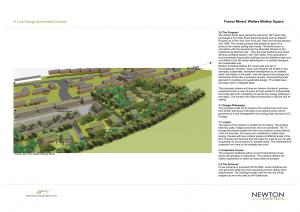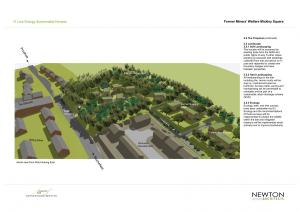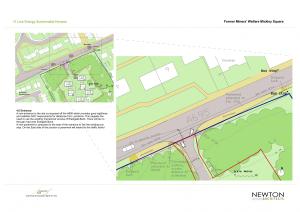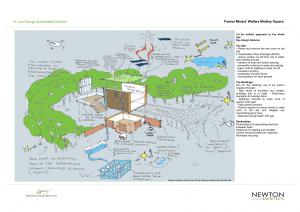Tyne Valley Northumberland : Sustainable Housing
1.0 Site Character: Key features
The site is located on south side of the A695 mid way between Hexham and Newcastle in the small village of Mickley in the heart of the Tyne valley. It is an L shaped 4 acre site with a frontage to the A695. The site was significantly remodeled in the early part of the 20th century to form a miners welfare and recreation ground, consisting of Cricket pitch, bowling green, tennis courts and assorted pavilions and buildings. This followed the closure of a Tramway from West Mickley pit which traversed the site
Prior to the remodeling the site would have sloped downwards to the north. A number of retaining walls and terraces were built to create large level terraces for the various playing areas which are still intact today.
The site is characterised by these differing levels which create large flat clearings and make the whole site starkly different from the agricultural fields beyond.
The historic developments that have occurred on the site have shaped its character today. The construction of the miners welfare provided a significant built infrastructure which dominates the site and the subsequent uses for propagating trees and shrubs have created a unique character of clearings surrounded by boundary hugging trees. They create, without much alteration an ideal mature receiving environment for housing. The mix of grown out municipal planting and regimented rows of trees already suggest a domestic rather than naturally wild setting.
click on image to enlarge
click on image to enlarge
2.0 The Proposal
click on image to enlarge
The clients’ family have owned the site since 1977 when they purchased it from Ellis Wood Rose Nurseries and ran Newton Growers as a Pick Your Own Fruit and Trees and Shrubs Nursery until 1988. The remaining stock was allowed to grow on to produce the mature setting seen today. They are local residents and award winning architects based in the Tyne Valley. They specialise in environmentally responsible buildings and are therefore keen and committed to the site being redeveloped in a carefully designed and sustainable way.
Newton Architects believe the unique site and set of circumstances; of being owner and designer will enable a truly exemplary, sustainable, residential development to be realised which ‘sits lightly on the earth’ and will improve the ecology and biodiversity of the site. A prototype of sorts, demonstrating their approach to building and sustainable design; ‘The Gatehouse’ has been built on Eastgate Bank.
The proposed scheme will draw on Newton Architects’ previous experience built up over 40 years through research at Newcastle University and from completing numerous low energy buildings in the region. The scheme will respond sensitively to the site and its setting.
click on image to enlarge
click on image to enlarge
2.1 Design Philosophy
The proposal is laid out to preserve the existing tree cover and then further enhancing it through more planting which will be governed by a tree management and ecology plan devised by E3 Ecology.
2.2 Layout
The layout of the scheme is dictated by its setting. The existing retaining walls, hedges and levels are to be preserved. The 11 houses are placed outside the tree root protection zones defined in the E3 tree plan. All houses are orientated to collect solar energy. Houses will have outdoor spaces at differing levels in the form of decks and terraces that will make the most of sun but also so gardens do not encroach on wooded areas. The schemewill be screened from view by the existing tree cover.
2.3 Individual houses
The proposed dwellings will be 3,4 and 5 bed family homes. Some with garages or workshops. The proposal reflects the clients requirement to retain as many trees as possible
2.4 The Entrance
A new entrance is proposed off the A695, where sightlines are very good and distances from opposing junctions satisfy NCC requirements. The existing through road into the site will be stopped up and only used by the Gatehouse.
click on image to enlarge
2.5 Landscape
2.5.1 Soft Landscaping
The houses will be screened by existing trees from the A695 and public rights of way. Further native planting is proposed with seedlings collected from site and grown on in pots and replanted to create new boundary hedges and trees between peoperties.
2.5.2 Hard Landscaping.
All hardstanding on the site including the tennis courts will be dug up, crushed and used as hardcore. Access roads, paving and hardstanding will be permeable to rainwater and be part of a sustainable urban drainage scheme (SUD)
2.5.3 Ecology
Ecology, bats, and tree surveys have been undertaken by E3 Ecology and the recommendations of those surveys will be implemented to protect the wildlife within the site and mitigation measure will be implemented which actively look to improve biodiversity
click on image to enlarge
3.0 An holistic approach to the whole site:
Key design features:
The Site:
1.Retain and improve the tree cover on the site
2. Sustainable Urban Drainage (SUDS)
– reduce surface run-off from site to better than existing through
– retention of trees and further planting
– permeable surfaces to roads and parking
– green roofs to buildings to slow run-off
– rainwater recycling
– soakaways for each house
– ‘rainmeadows’ for flood periods
The Buildings:
Aim for the buildings are to be carbon negative through:
– High levels of insulation and airtight; buildings aim is to meet Passivhaus standards.
– Buildings oriented to make most of passive solar gain
– Triple glazed windows
– Outdoor spaces at various levels to make most of the site and mitigate any overshadowing by trees
– Materials that get better with age
Renewables:
Photovoltaics for generating electricity
Hotwater Solar
Heatpump for heating and hotwater
Rainwater recycling for watering the garden
