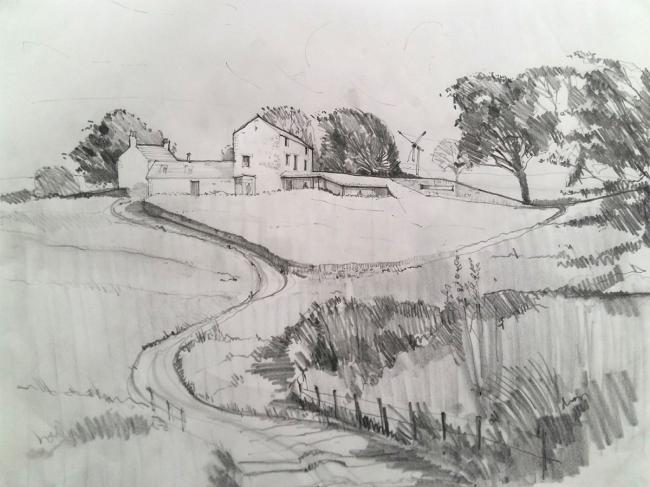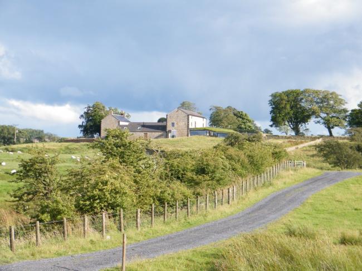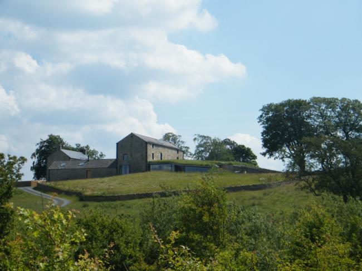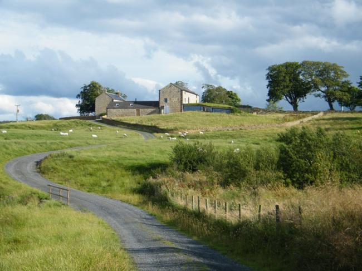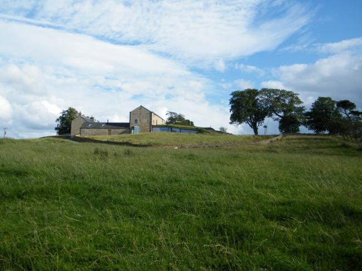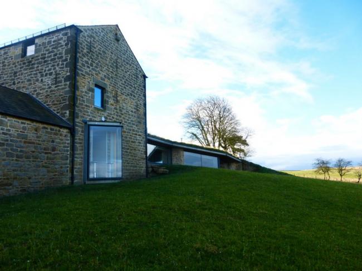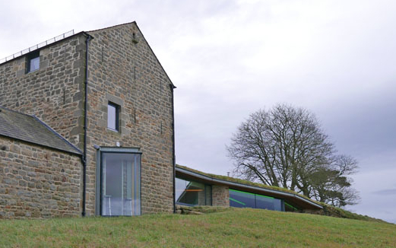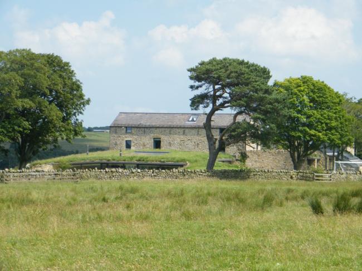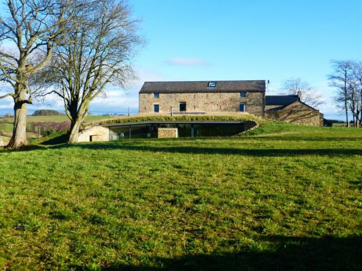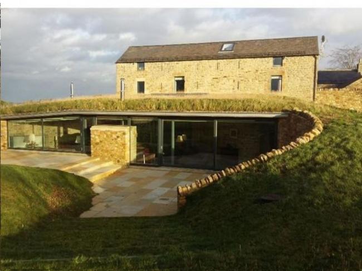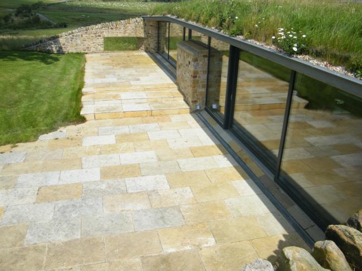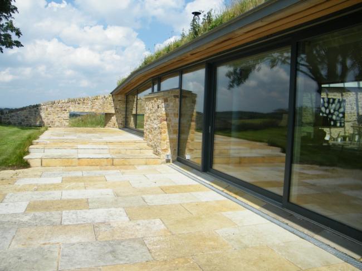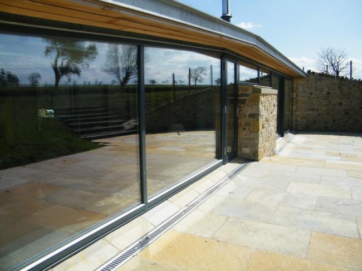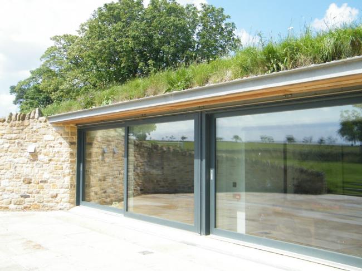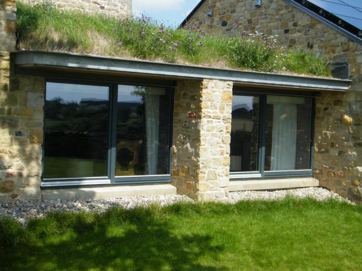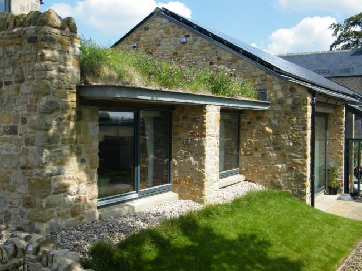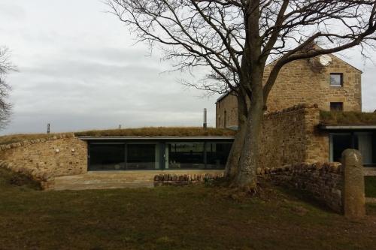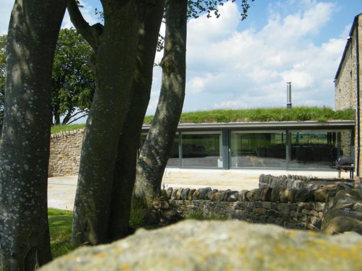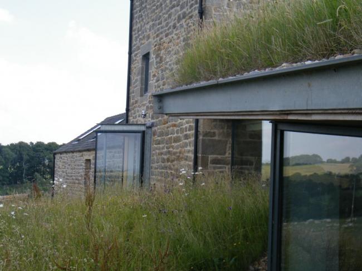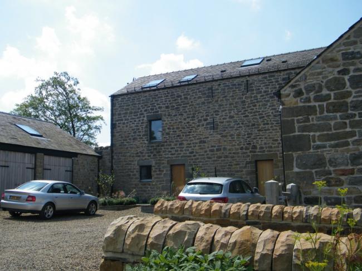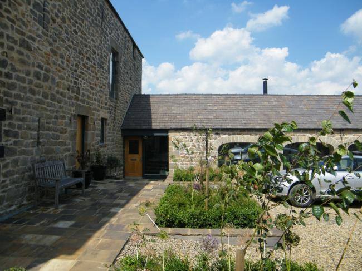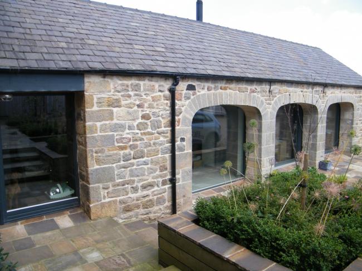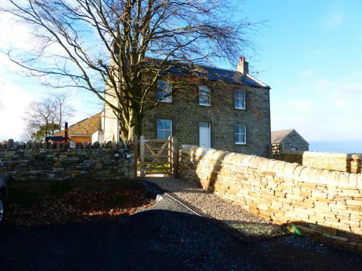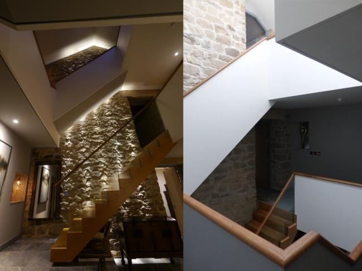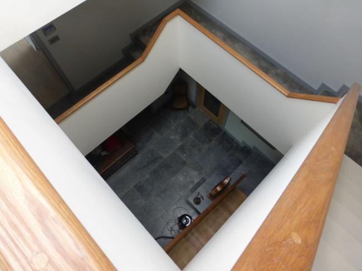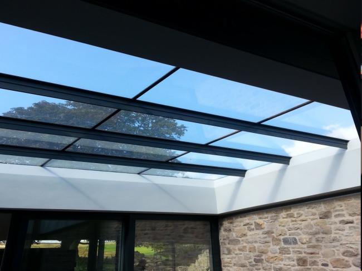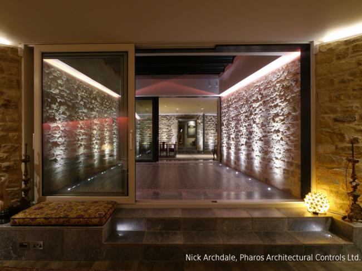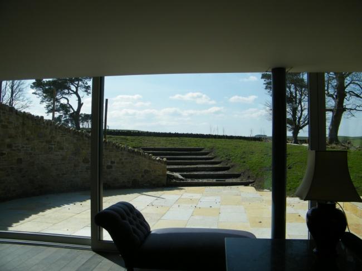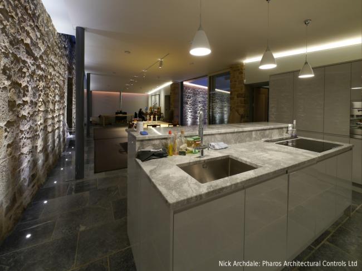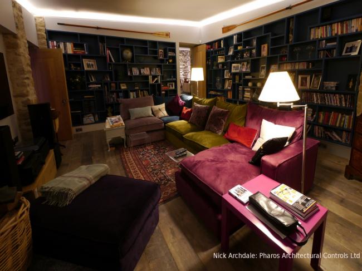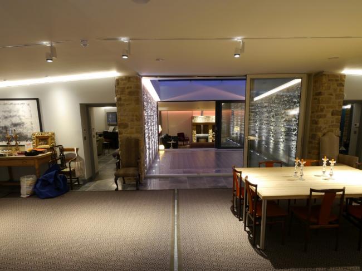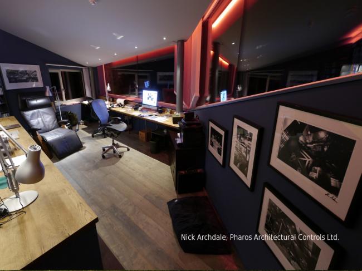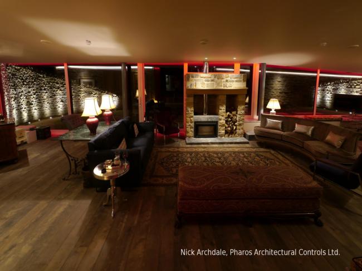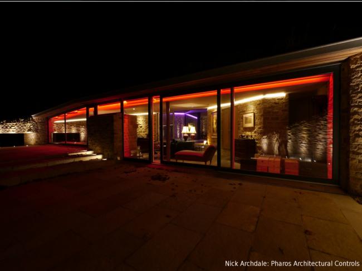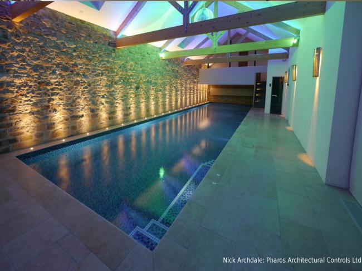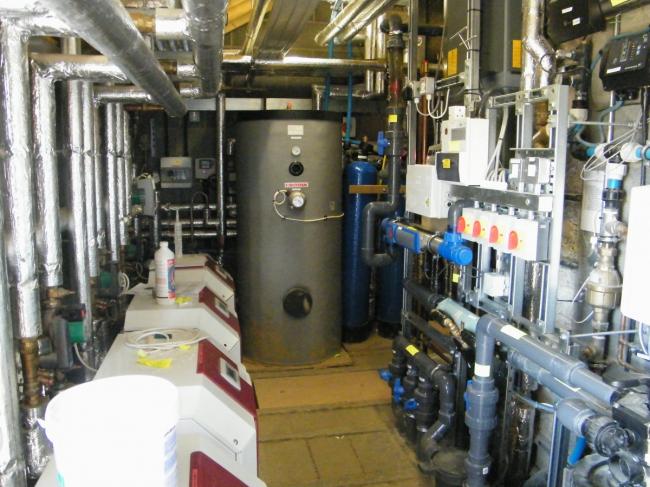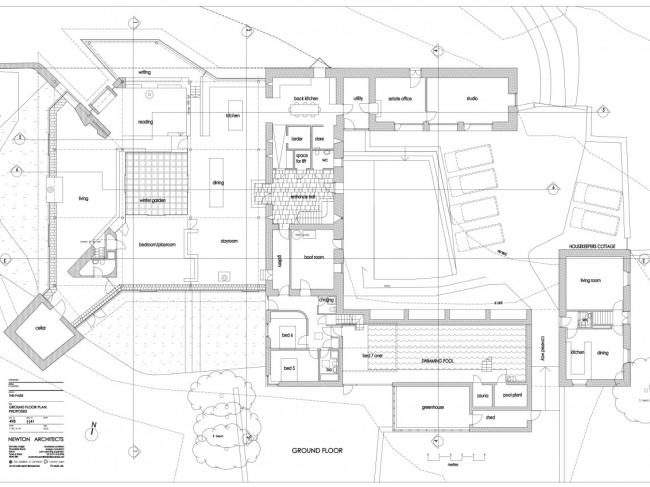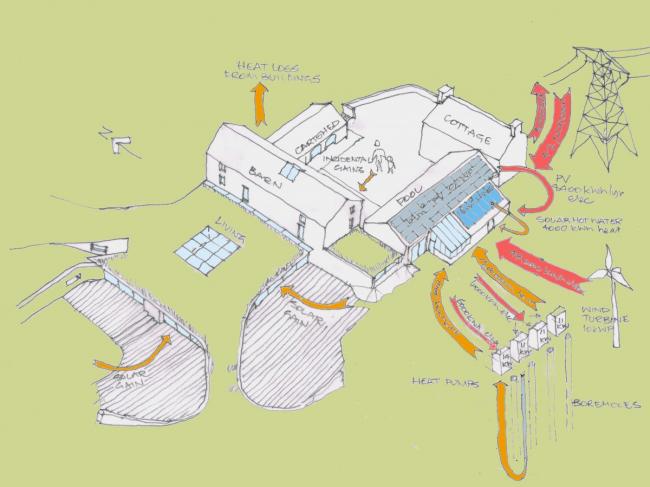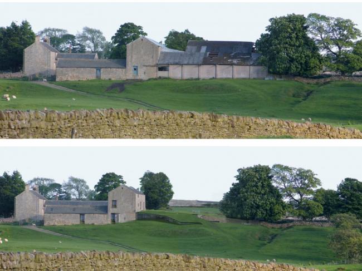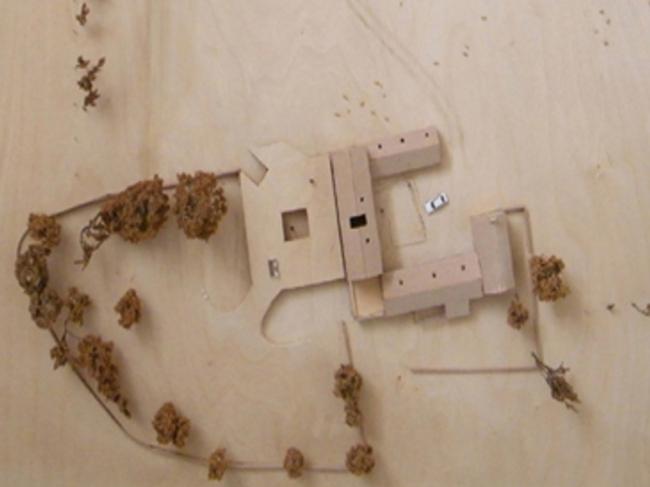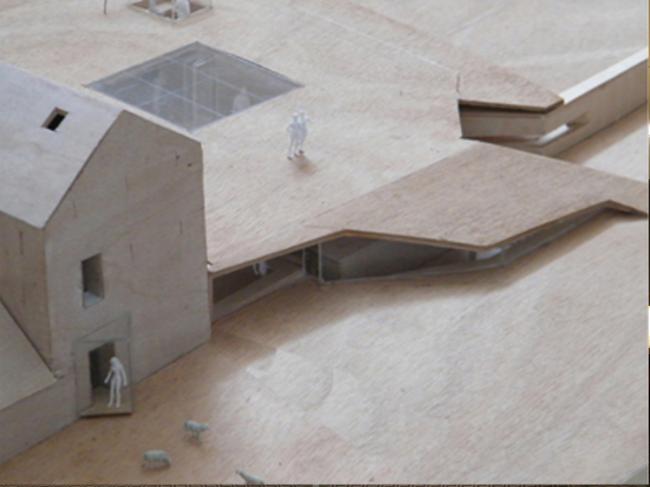The Paise Hexham Northumberland: Country House PPS7 Paragraph 11 (NPPF paragraph 55/NPPF paragrah 84)
The Paise Hexham Northumberland, recently received 3 RIBA awards for The Paise
– RIBA North East Project Architect of the Year
– RIBA North East Sustainability Award
– RIBA North East Regional Award
RICS Residential Award 2016
Brief
Newton Architects were successful in a nationally invited competition to produce designs for a large new private house in the countryside. It is rare for planning permission to be given to new houses in the open countryside. The house was submitted for planning under Clause 11 of Planning Policy Statement 7 (PPS7) (now NPPF paragraph 84) which provides exception to the rule preventing development in rural areas and gained planning permission in January 2011. After a long and intensive two years of work the planning authority was persuaded of its ground breaking credentials and granted planning permission .
Context of Application:
Traditionally the English Country House was sited to dominate its landscape, which close to the house was often stripped of its naturalness and formalized to reflect mans control. Later influenced by William Kent, Capability Brown further controlled the landscape by showing that man can improve on nature. The Country House thus became dominant in the English scene. The twenty first century country house is a very different concept. There is a much better understanding of the ecological relationship between man and nature, and the ease with which the natural environment can be damaged if man seeks to dominate it. The twenty first century country house must be a much more reverential concept. It must work with the natural environment within which it lies rather than contrast with or dominate it. It may be iconic, but its symbolism is much more subtle. It is not overt but, as the historical precedent, it must reflect the zeitgeist.
Design
The fundamental design decision for the new building was that there should be minimal evidence of it from the road. However the building is not underground and not built of retaining walls. It is simply integrated into and hugging the landscape. The roof of the new building (the landscape) is lifted up to meet the existing barn with the walls beneath the grass roof glazed to provide panoramic views. A hole is cut out of the middle of the roof to create a winter garden to let in light.
The visitor arrives along a winding track via the main courtyard on the more sheltered east side and enters through a relatively dark top lit full height hall in the barn. On through into the new extension there are dramatic panoramic views out into the landscape to south, west and north.
