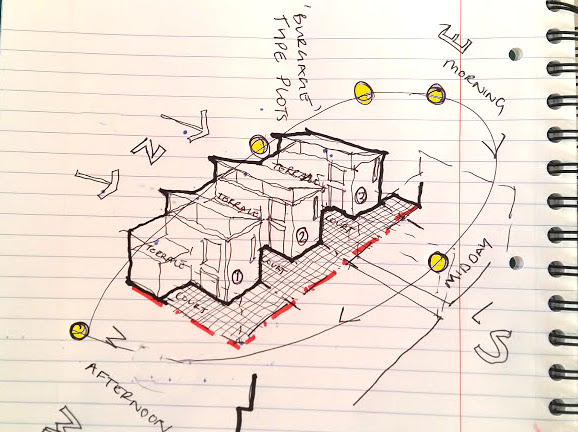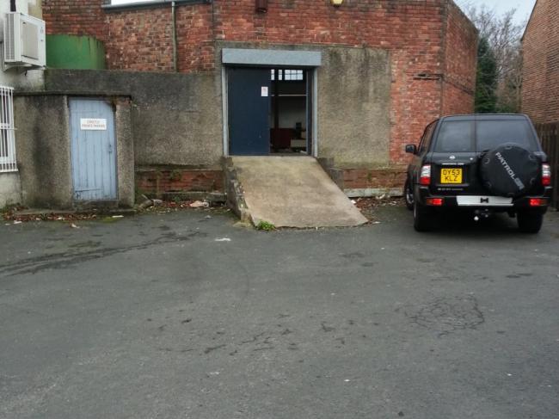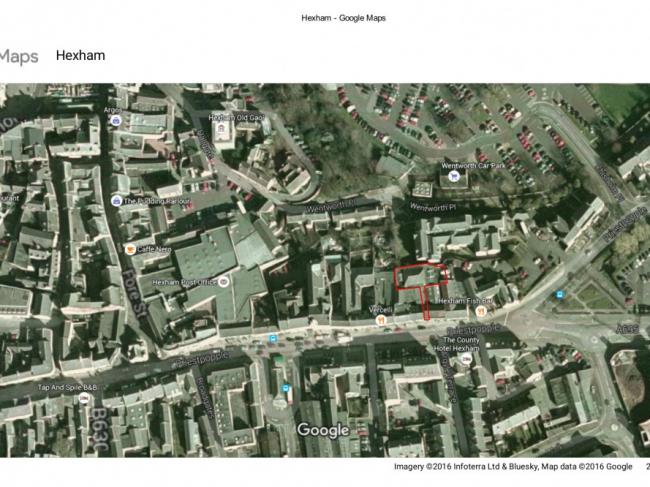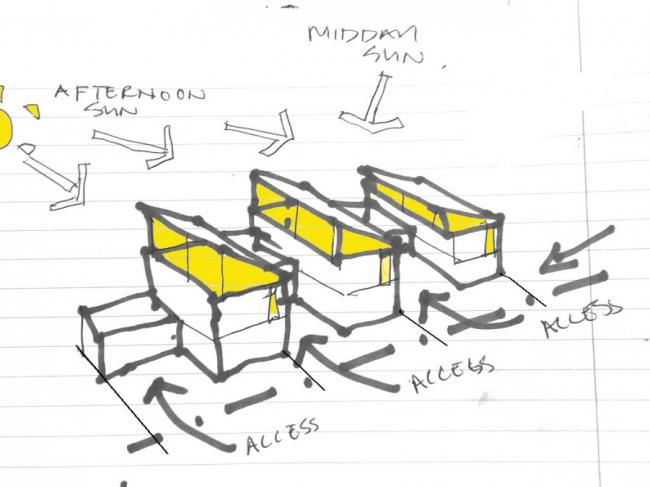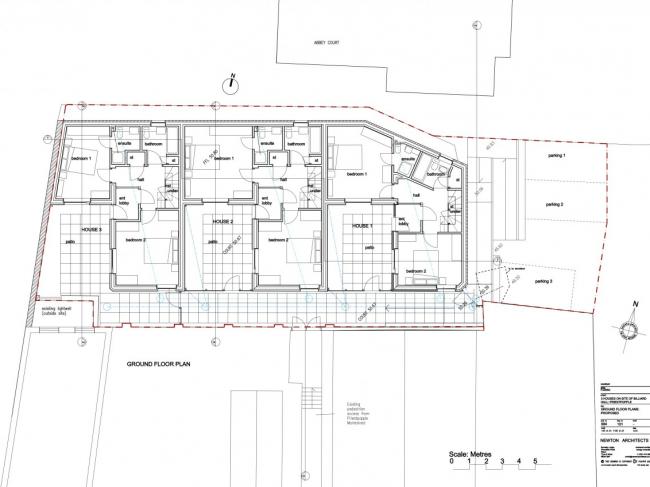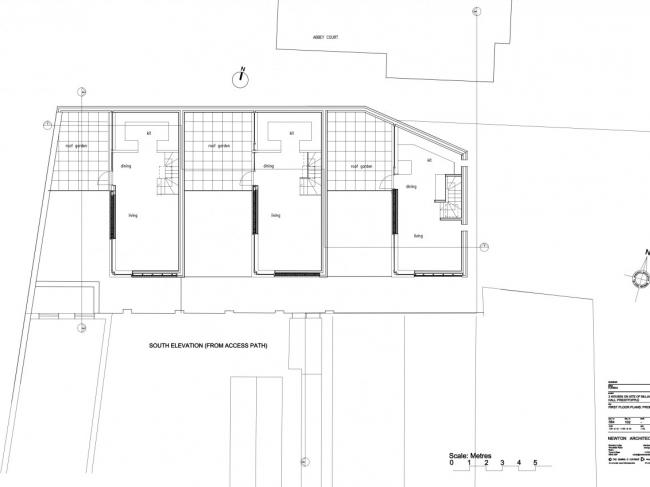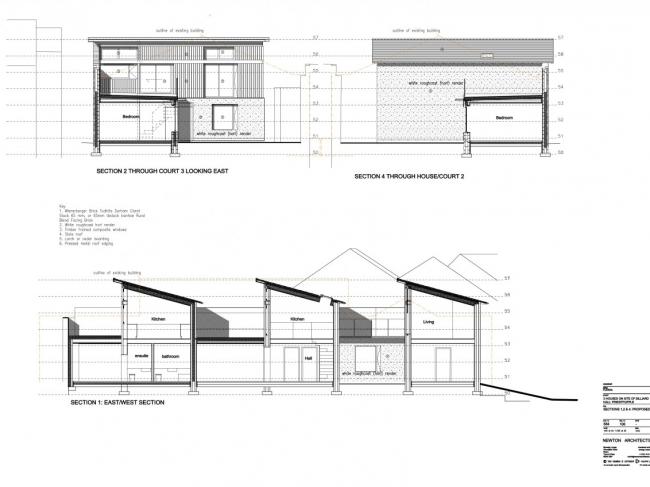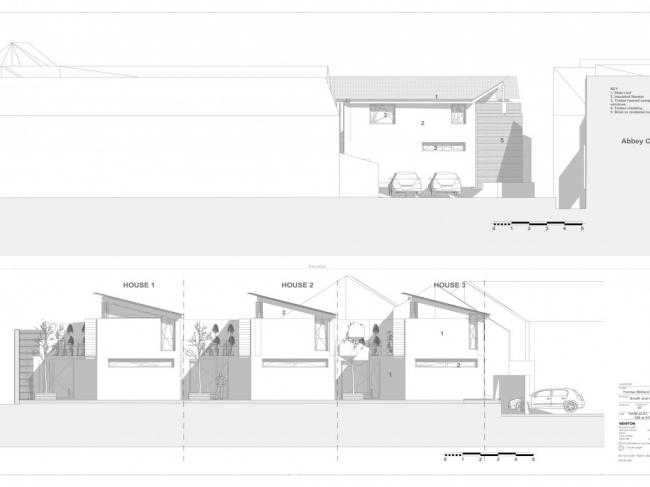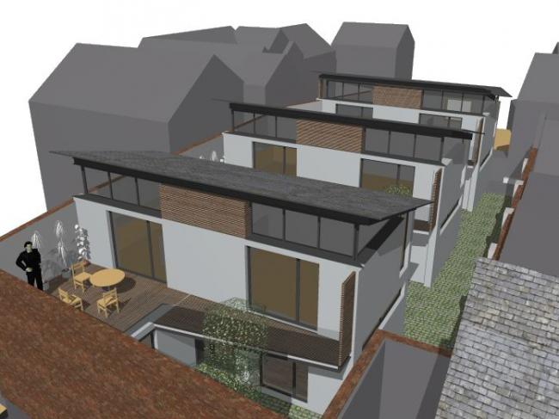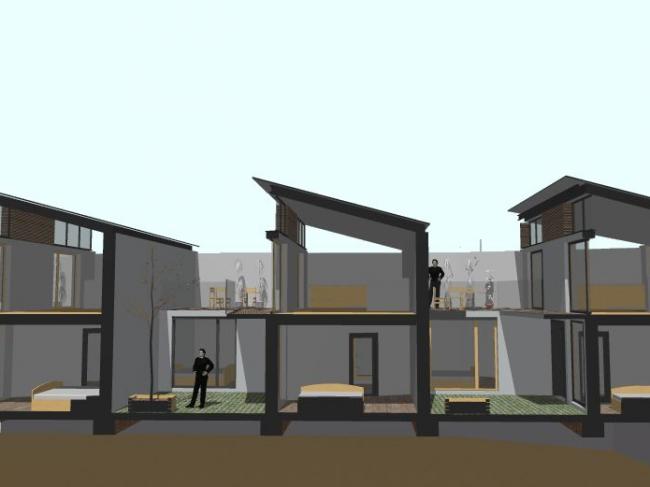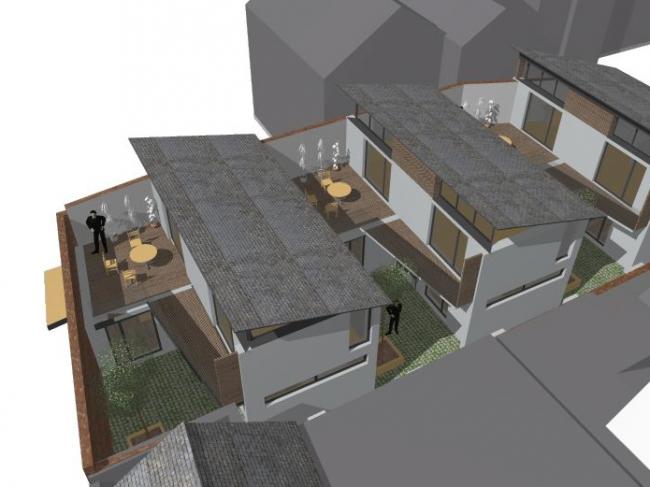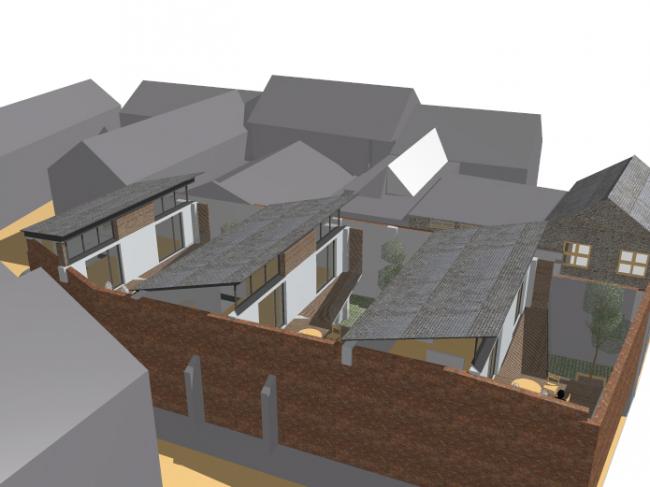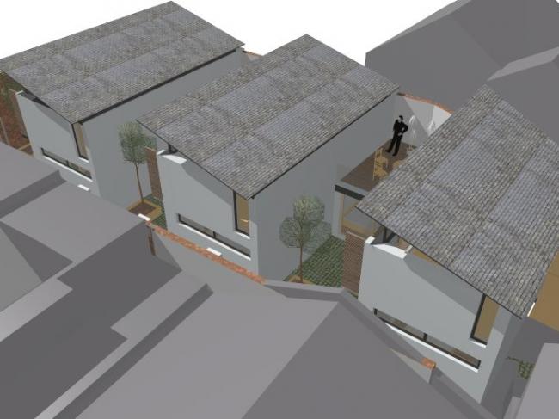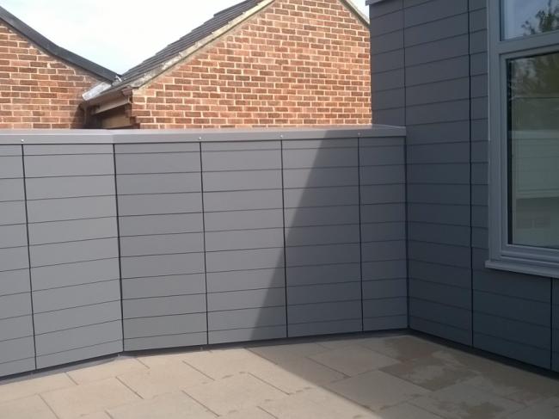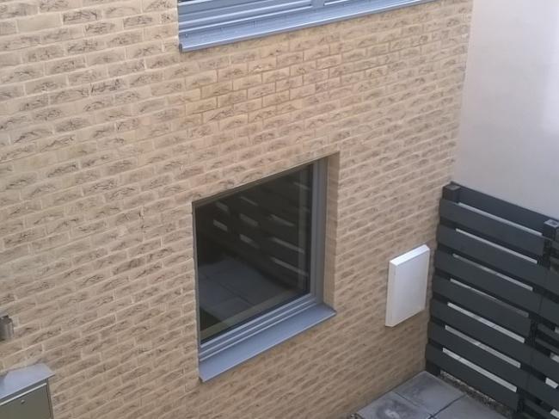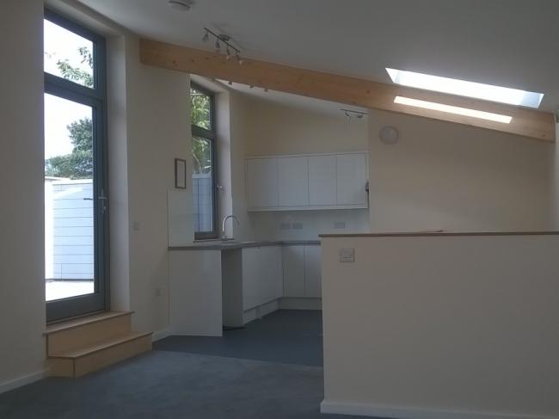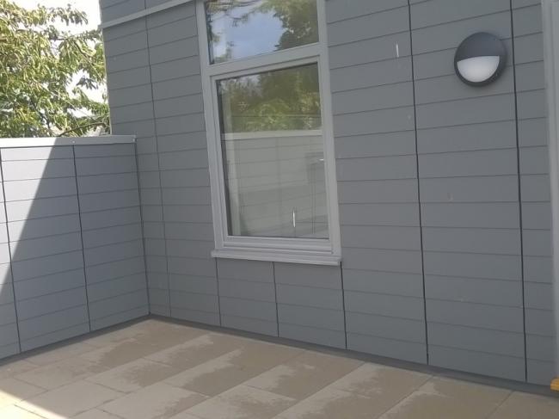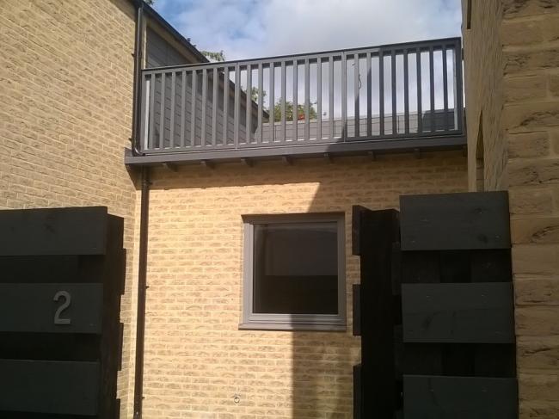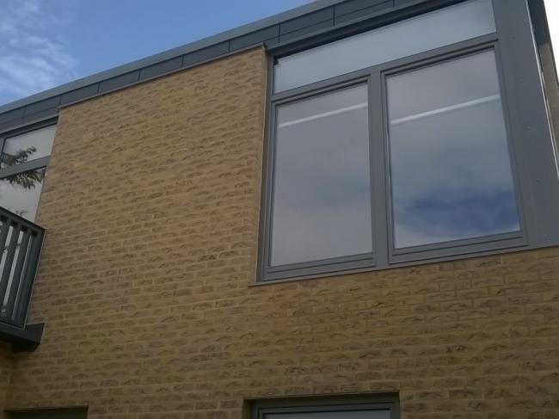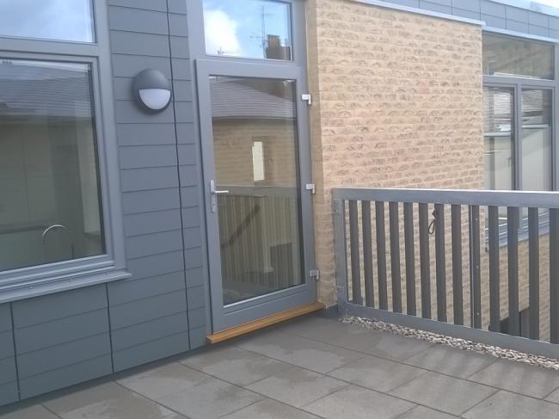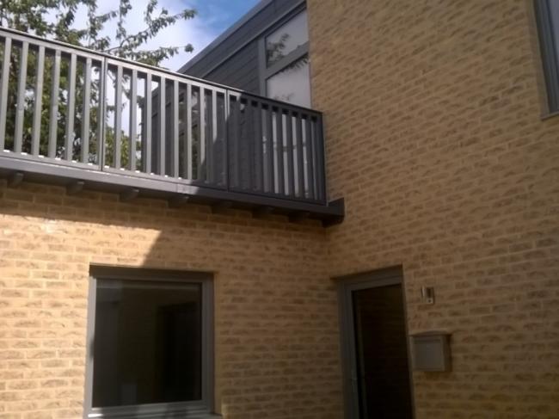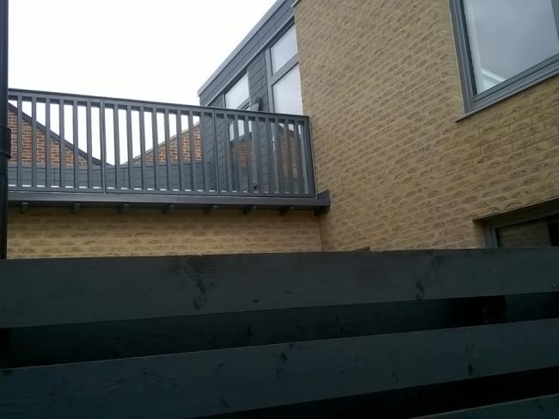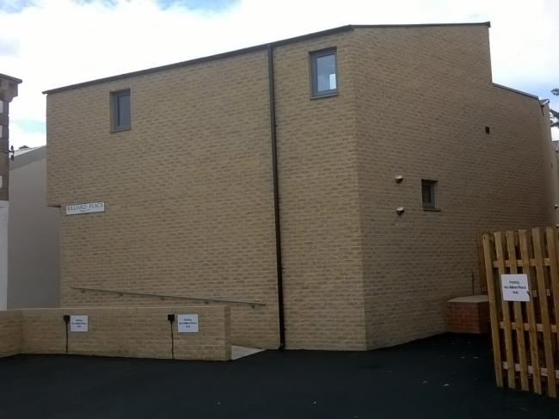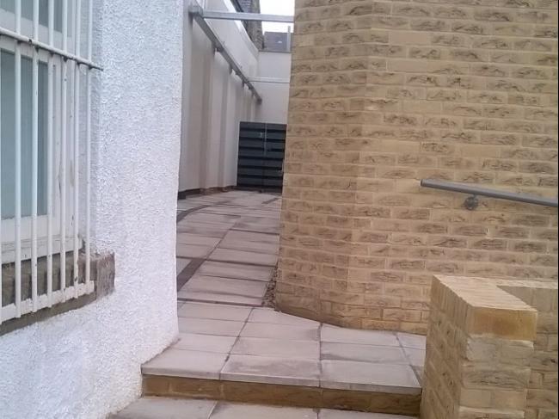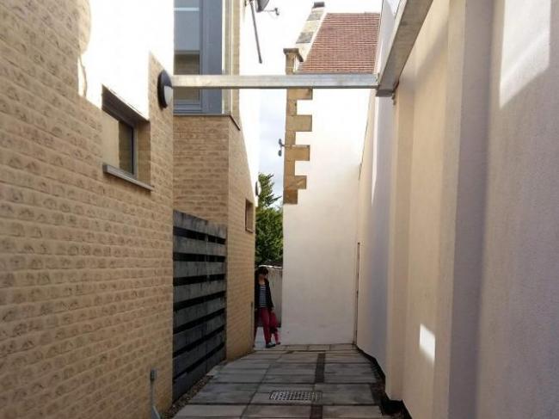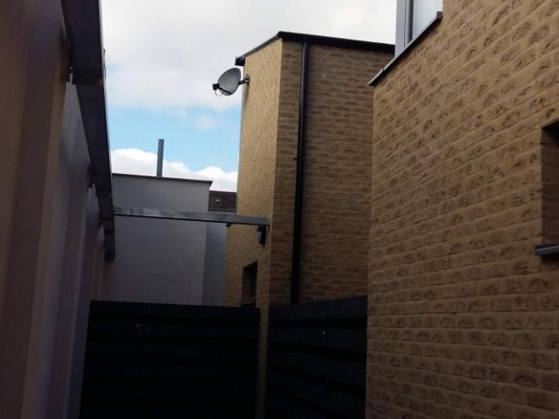3 Low Energy Houses
Background
The site is a ‘backlands’ site to the rear (North) of Priestpopple in the Hexham Conservation area. It had buildings on 3 sides and overlooked a carpark on the fourth side, so very little aspect. The site cannot be seen from Priestpopple but can be glimpsed from the Wentworth Carpark to the North. Newton Architects were approached by the client following a previous pre-application for the site for four standard town houses. The planning officer cited a number of issues with the previous design including over development of the site, and lack of amenity space. The new application adopted a radically different approach. The proposal was for 3 no. 2 storey houses designed around their own private entrance courtyards. The form of the buildings was intended to make the most of the south light coming in to the site whilst breaking down the mass of the buildings so that they sit comfortably within the roofscape of the existing town.
The concept is based around the idea of fitting a contemporary proposal into the existing grain of the town. Breaking down the mass of the building so that it might appear as if sitting on the footprint of earlier traditional buildings. The private entrance courts can be glimpsed down a new back lane. The courts only becoming apparent when explored. The broken down roofline of the buildings relates to the established architectural character of this part of the town and are more typical of a place that has developed over time rather than in one single development.
The L shaped plans of the houses create a dedicated area of private amenity space for each house. These areas face south. A further terrace area at first floor can be accessed directly from the kitchen dining area and as it is at first floor and has access to west light it will receive daylight until late in the afternoon.
Performance
