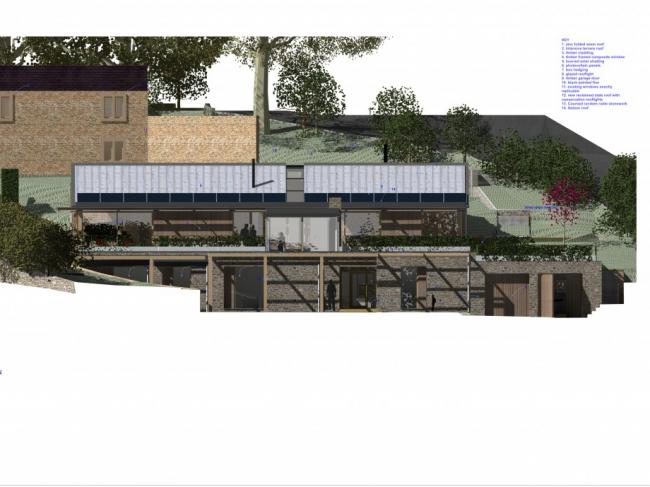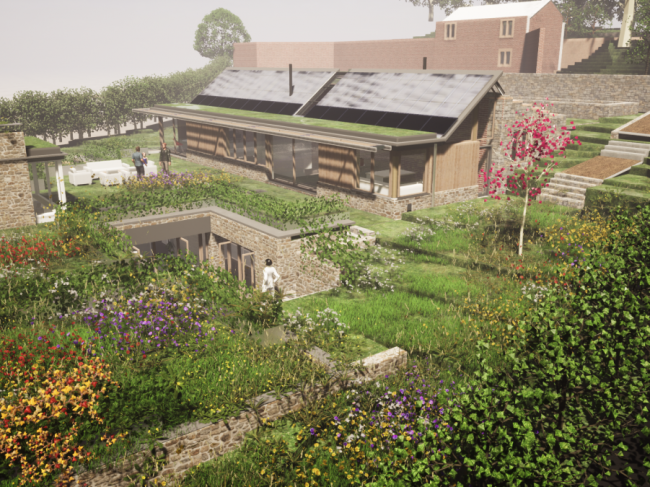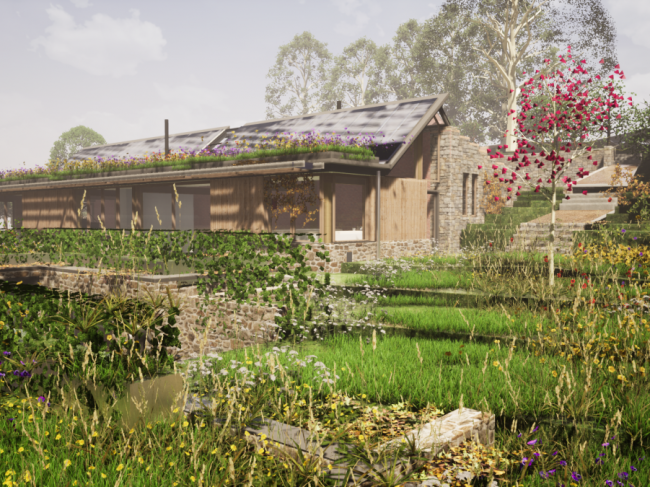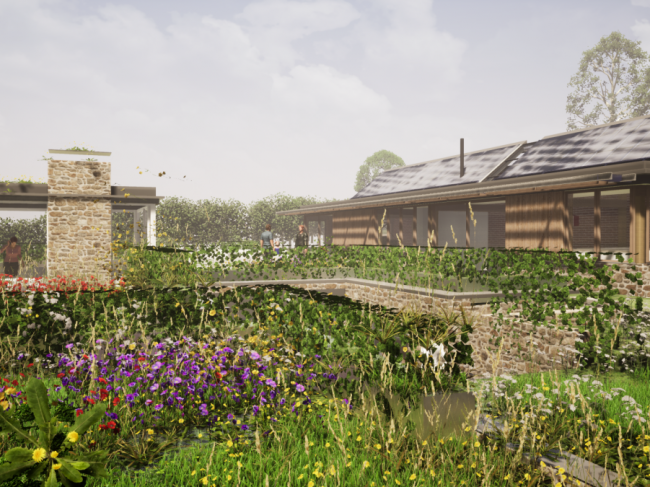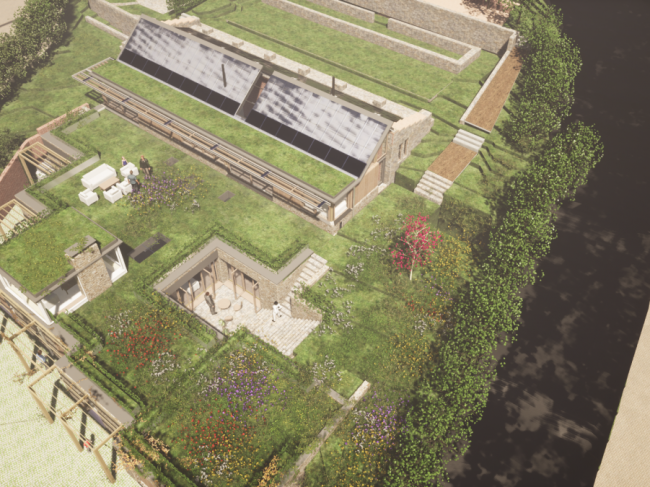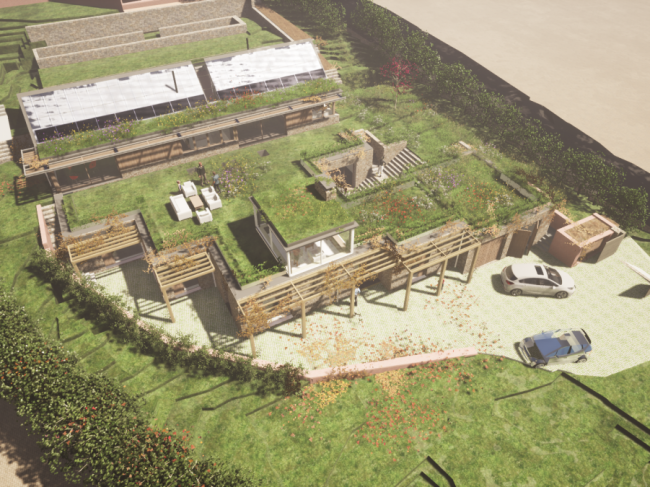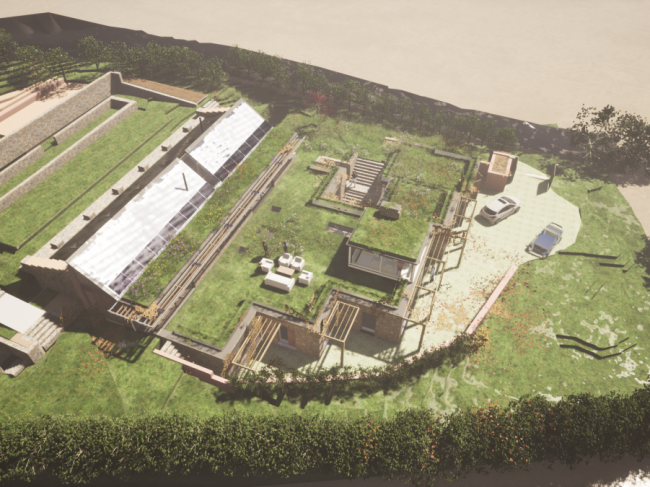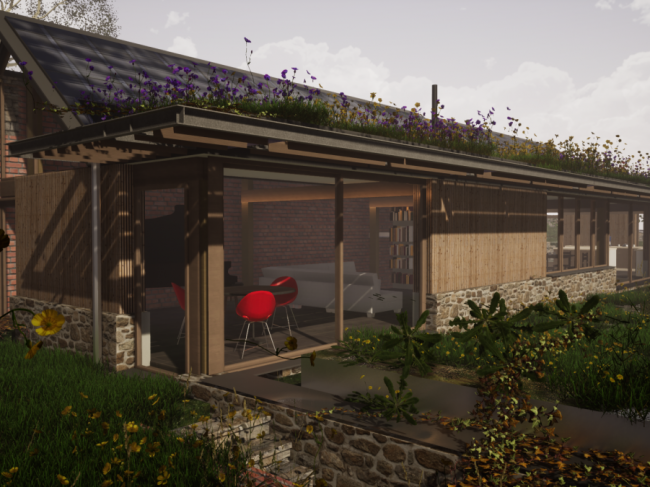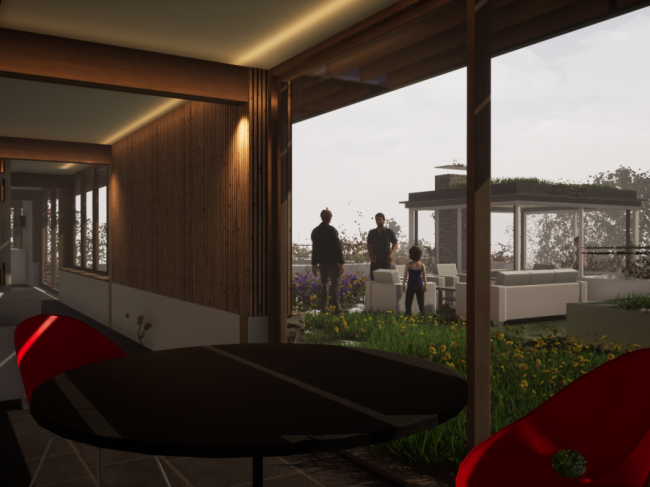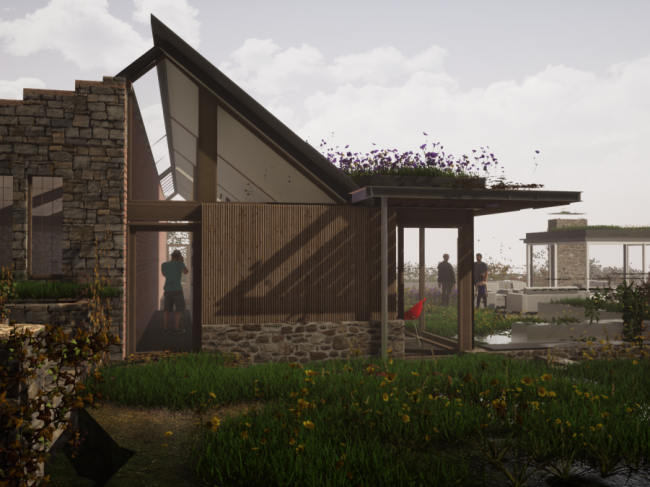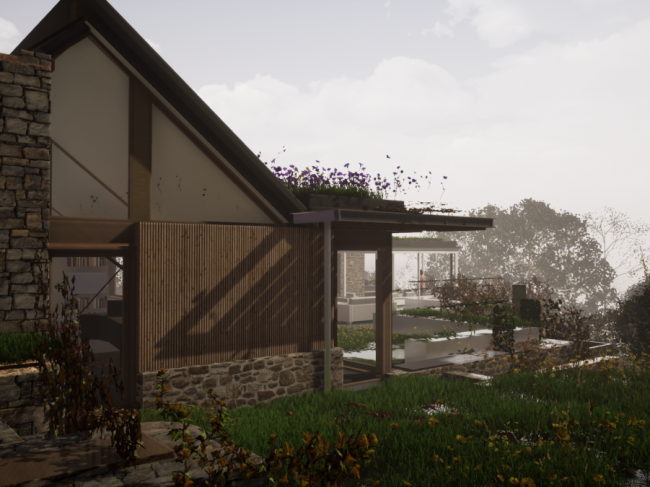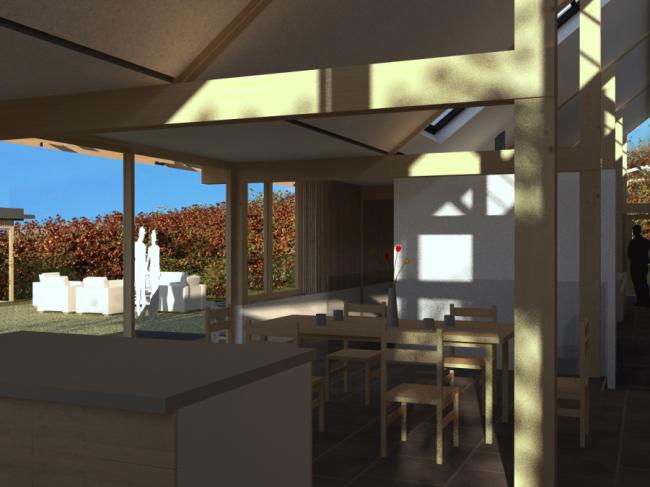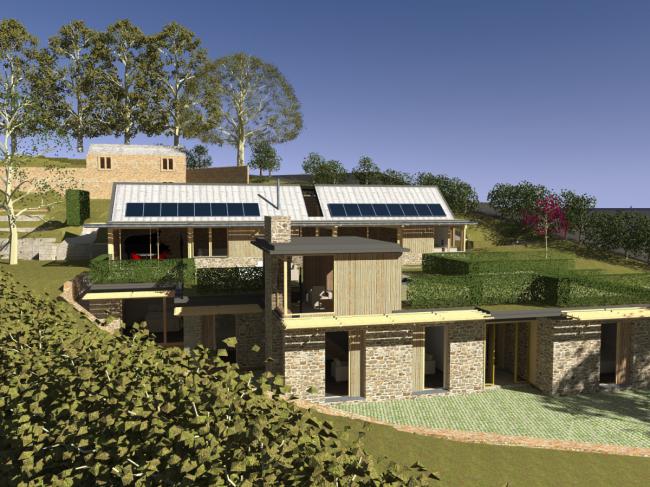New House out of Listed building
Background
Peter Ryder describes the house to which the site once belonged as as, “one of the great country houses of Tynedale, it stands on the north side of the valley between
Hexham and Corbridge; incorporating a little of an earlier mansion of the Errington family, the greater part of the present house was constructed in 1836-1841, John Dobson being the architect.” The site of the Former Hothouses and Kitchen Garden is to the west of the large rectangular walled garden which was remodelled in the 1840s by John Dobson. Peter Ryder states. “There are two Grade II-listed buildings associated with the Kitchen garden, the Apple Store and its adjacent walls, and the Potting Shed with its attached walls and steps. In the list description both are described as probably being late 18th century, remodelled c 1840, but the Sandhoe Tithe Award Map of 1840 only shows the walled garden on the east of the road, the site of the Kitchen Garden being unbroken woodland’ although it is possible that this map was based on an earlier survey, it now seems likely that the Kitchen Garden was first laid out at the time of Dobson’s remodelling
of the house.” The original part of the kitchen garden would therefore seem to originate from the 1840’s. It was then subsequently added to until its height in the 1920s. It had begun to fall into disrepair by the1960s
Brief
The brief was to create an exemplary low energy 4 bed family home incorporating the existing listed structures of ‘Potting Shed/ Furnace House’ and the ‘Applestore’. The genius loci of this south facing site with its unobstructed solar access was the original reason it was chosen for the building of the glasshouses. It was a solar collector of its day, using the energy of the sun to grow produce. The proposal intends to continue to gain benefit from its location and situation, by harvesting the sun for energy both passively and actively. The design draws its inspiration from the setting and history of the site, and the way the greenhouses stepped down the site and worked with the topography. The relationship between old and new and the integration into the site are the key considerations of the design. This helps the building sit comfortably in the site. The intention is that the understanding of what is building and what is landscape is ambiguous
Design
The proposals take the form of a heavyweight base with a landscaped podium roof. This heavyweight base is inhabited by bedrooms and a snug/study. These rooms benefit from less direct sunlight and a darker atmosphere. Sitting lightly atop this podium are the living spaces, which in homage to the previous greenhouse structures are lighter in weight and are designed to make the most of the southerly aspect and daylight. The living areas and the spaces to take in controlled views both within and out of the site.
Details
Planning permission for the proposals was gained in October 2017
